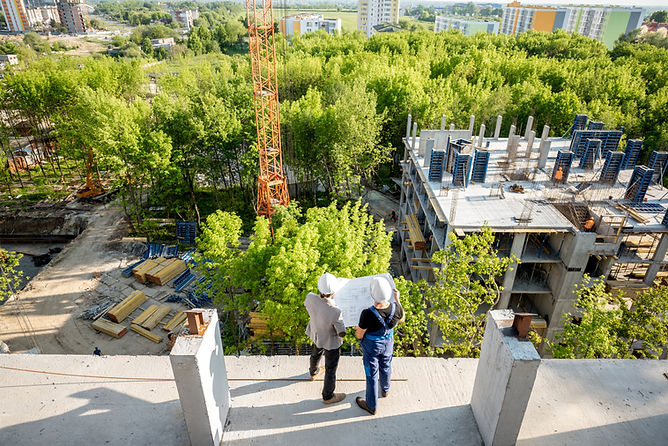
Our Design Process
At Archi Partners Design, we take pride in delivering custom, thoughtful designs that meet your vision and the project’s needs. Our process ensures that every step is carefully managed for a smooth experience from initial concept to the final plan.


01
Initial Consultation
We begin by reviewing your existing property measurements or as-built plans that you provide. This gives us an accurate understanding of the space we’ll be working with.
02
Design Preferences
Next, we ask you to express your design preferences. Share images, sketches, and any hand-drawn graphics that reflect your ideas, styles, or specific requirements.


03
Preliminary Design
Using your input, we create a preliminary design. This initial concept helps to visualize how your ideas can take shape within the space.
04
Code Review and Updates
We ensure compliance by reviewing relevant building codes and making any necessary adjustments to the plans to meet regulations.


05
Engineering Involvement
Our engineers get involved at this stage, refining the design further to ensure it is structurally sound and feasible.
06
Final Plan Sets
We ensure compliance by reviewing relevant building codes and making any necessary adjustments to the plans to meet regulations.
